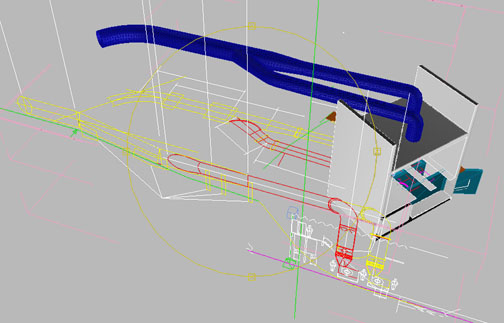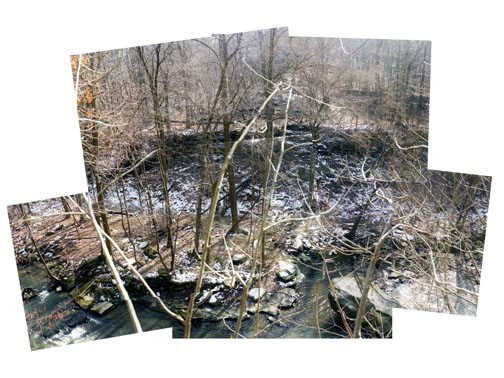
MFA Project for Advanced Hydro Solutions
During the Winter and Spring
of 2006 I went once a month to Gorge Park in
Cuyahoga Falls, Ohio, to photograph the site for a proposed hydroelectric turbine.
I also used CAD drawings provided by the client to create a model of the proposed
building and then rendered it from the correct virtual angle and distance to
inset it
into the Photoshopped composite images. These are several example photos from
the final Power Point presentation assembled to present to the Gorge Park trustees
and EPA. The project was halted due to the presence of an endangered species
of plant; the Northern Wild Monkshood. The entire presentation can be viewed
online
HERE.

Photo composite of proposed turbine building construction site.
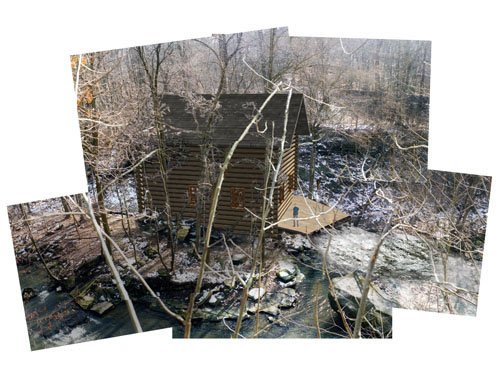
To scale 3D model of log
cabin style turbine building.
Note: Six foot tall person standing on deck.
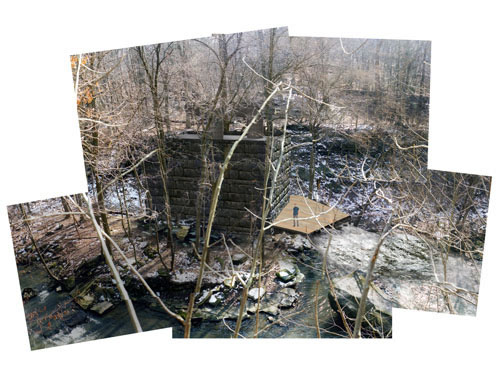
To scale 3D model of cut stone block style turbine building.
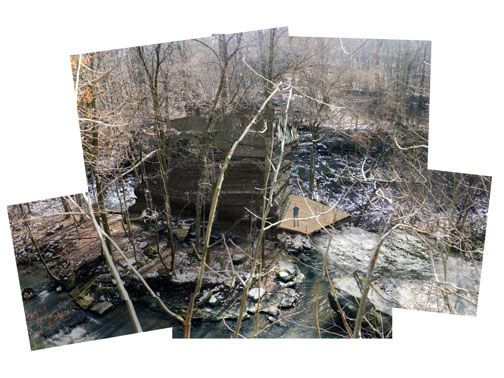
To scale 3D model of sedimentary rock layers style turbine building.
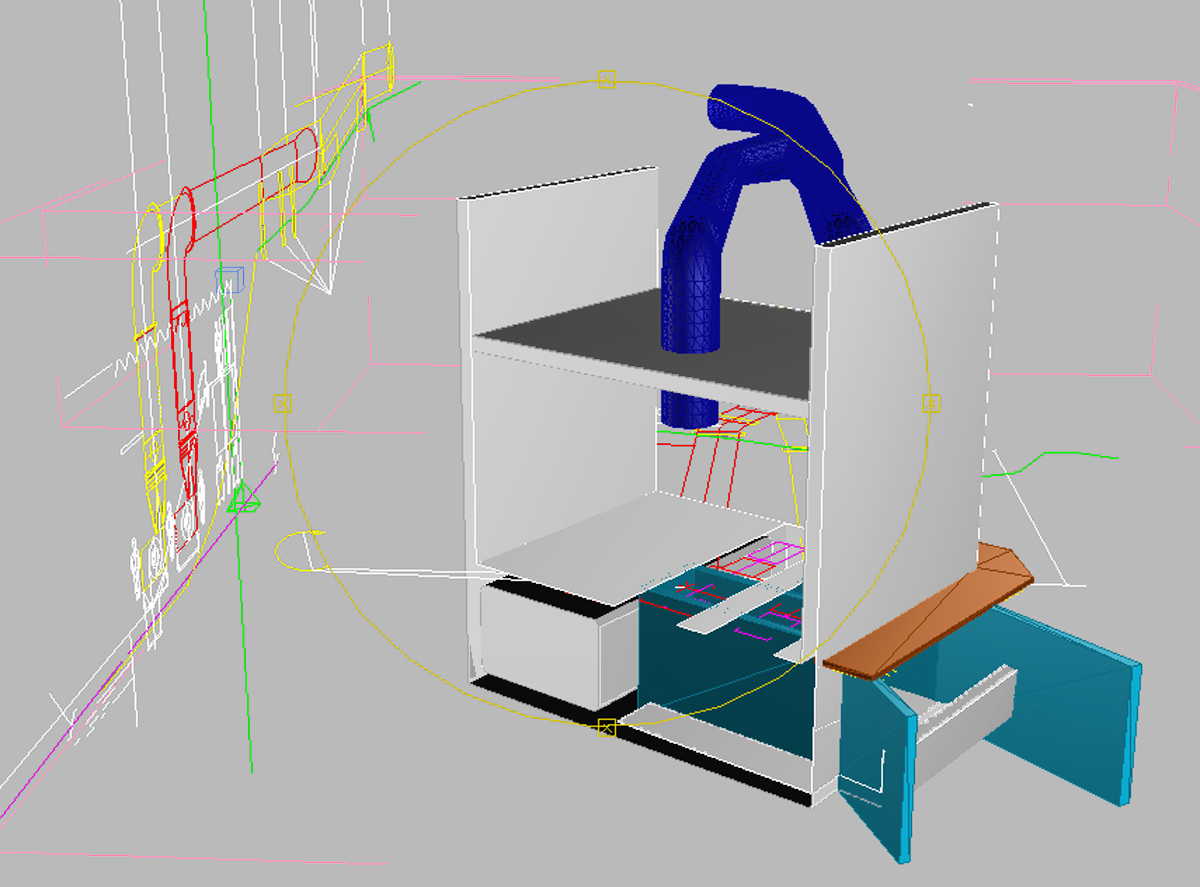
The above and below images
are the 2D CAD to 3D Studio Max
3D development models depicting the raised wall structures and
the 90 inch diameter input pipes coming from the dam one half
mile up river.
